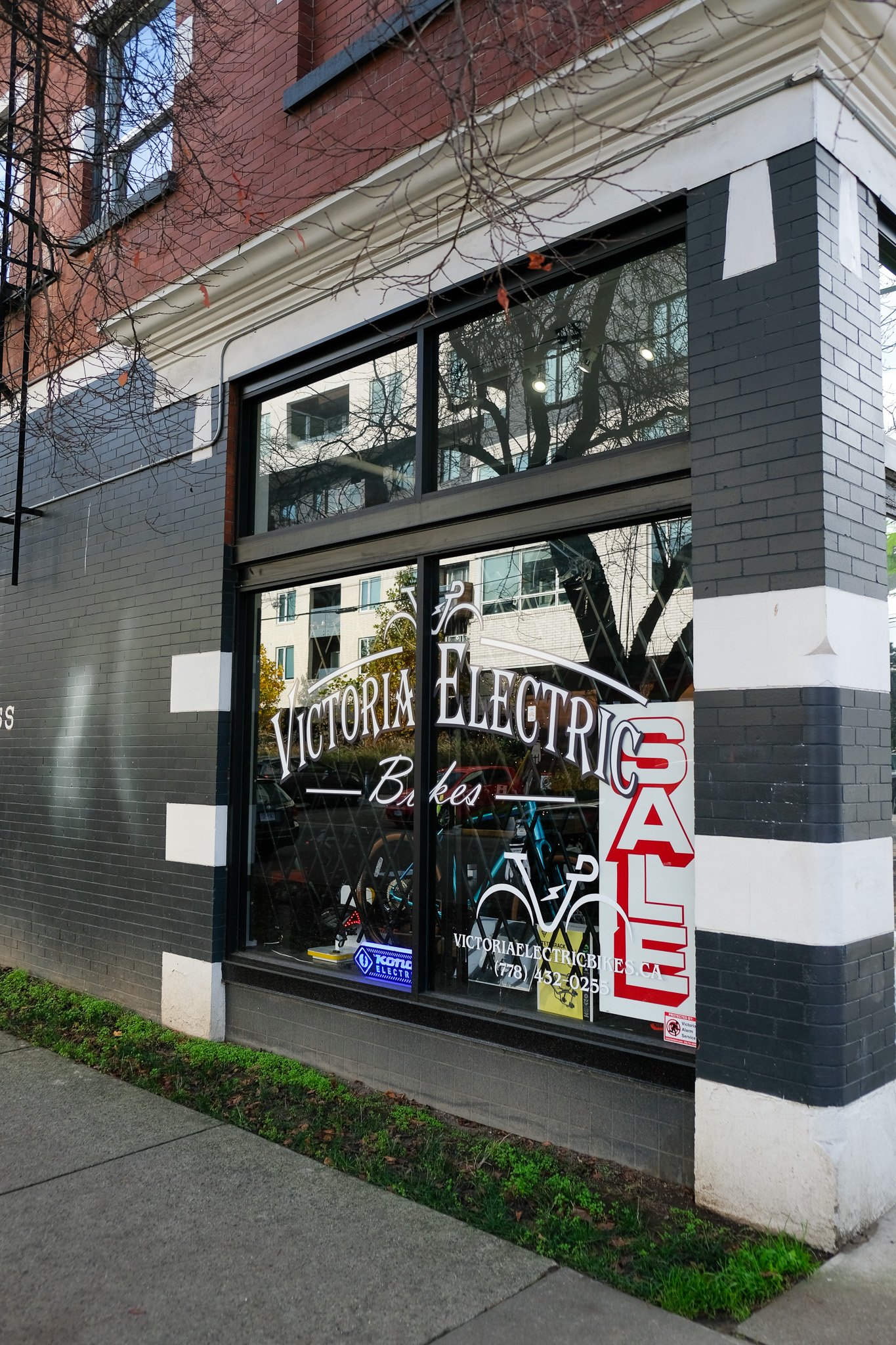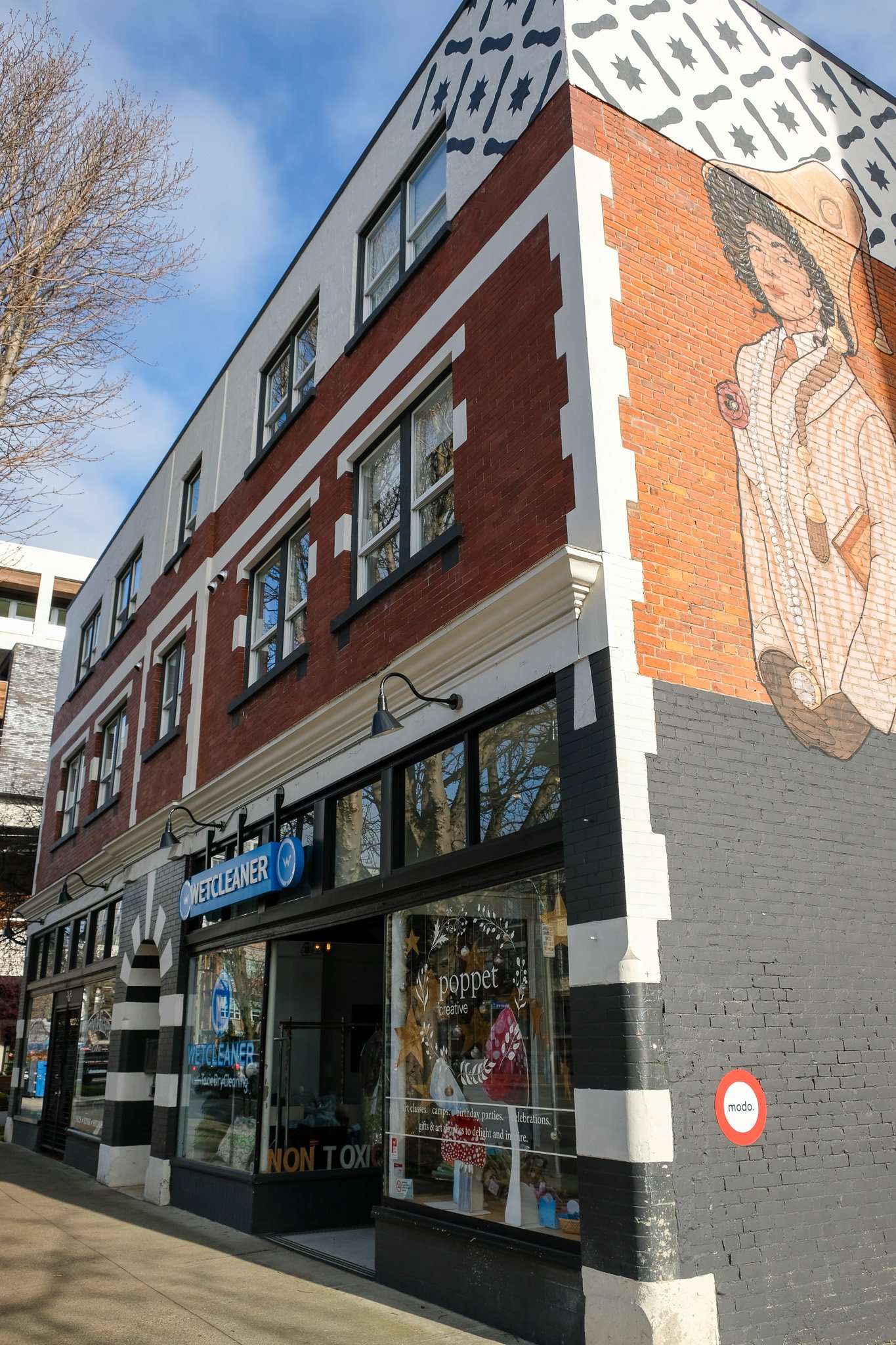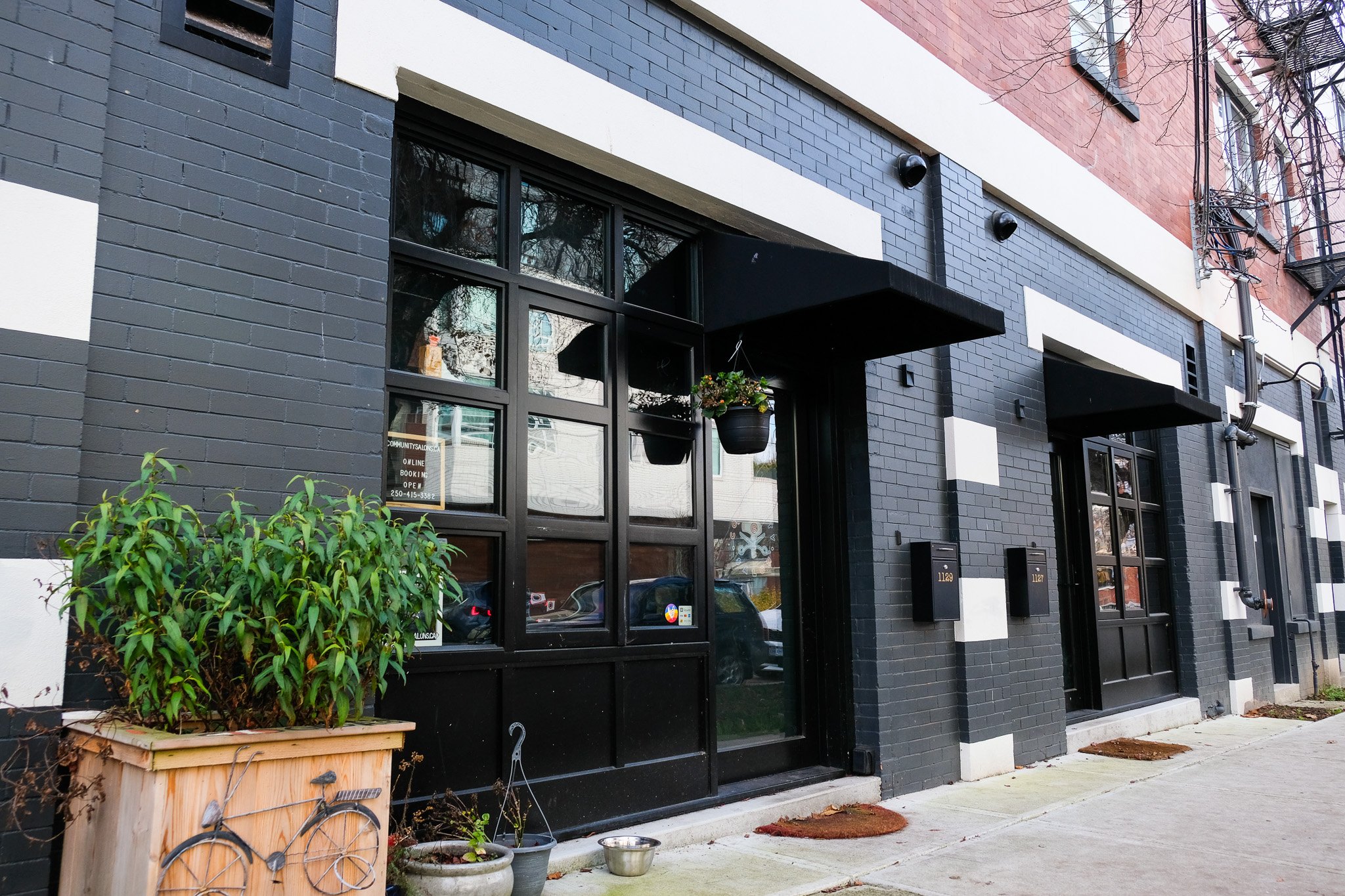A Novel Way to Create Adaptable Parking Space
I have often thought about a post-personal car world or at least one where they are not the predominant way people move around. In that world there would be massive impacts and changes on our society and our infrastructure. One part of this change that I have thought about a lot, especially when I think of downtown Victoria, is what we are going to do with all of those underground parkades? We could end up with millions of square feet of space, that is pretty limited in how we can use it. Certainly, a lot of it could be used as storage space for those that live in the apartments above, and some of it will remain as parking for the vehicles that are still being used, whether those are the more rare personal automobiles or shared autonomous ones. But a lot of that space will simply be empty, as we won’t be able to convert it to living spaces unless people become okay with living without windows. Maybe there is another way we could be adding parking to new buildings that as we move into that future, it won’t end up unused?
GMC Projects Inc., a local developer, is proposing a potential solution to this in one of its new projects in Esquimalt, adaptable above grade parking. The 900 Esquimalt project is proposed for the corner of Head Street and Esquimalt Road and it includes the properties all the way down to the former Carlton Club. The project is planned as a mixed project with 272 units spread across one building with two portions, one a condo tower and one an eight storey rental portion. You may have read my recent article on two proposed buildings that only have bike parking; while this building has parking for cars, it also has a huge amount of bicycle parking with a total of 272 secure bicycle spots at completion and of those, 28 are oversized for cargo bikes. Now, that is not quite at the levels we saw in those other two buildings, but remember this building also includes car parking and that is actually what I wanted to talk about because it is where this project is thinking of doing something unique, at least for Victoria. If you want to find out more about some of the other unique aspects of this project, I would really encourage you to have a look at their website here. It is clear that a lot of thought has gone into some of the shared spaces and community amenity spaces around the building. I will come back to that a little later in the article.
As I said, the thing I found really interesting about this project is actually the parking, I know that is a weird thing to say. The most interesting aspect of at least some of the parking in this building is that it can actually go away. Not all of it of course, a lot of the parking in this building is the same as anywhere else, underground. And that below grade parking is going to really hard to adapt to other uses, but in this building not all of the parking is underground. And that parking is also not being put at ground level, which can also a problematic spot for parking. Instead, the building’s second floor is a camouflaged, above ground parkade. Now, I am no lover of stand-alone above ground parkades, but what is being done here is interesting. The second floor, which contains a large number of parking spots, is completely convertible to other uses if the space is not being used for parking. I was able to talk to the developer about this and the space is convertible as one complete space or slowly over time, as the amount of parking being used decreases.
This type of development is very rare in Victoria (I am not aware of another example, though I am sure that someone else may be), and even outside of Victoria it is not common. Apparently in places like Miami, where building underground parking is very difficult due to the high water-table you will see above ground parking. I did find a similar example in Calgary called Colours by Battistella, where even the covering for the above ground parking has a similar artistic air to the 900 Esquimalt project. You can see that building here on Google Maps. One of the reasons that we haven’t seen something like this in Victoria before is because until recently, building height was the most contentious part of any proposal, so when you did get a building approved, it would usually be at a height that would preclude using any of that space simply for parking and instead you needed square footage that could be sold or rented out and the parking would be put underground. While I am hopeful we will see more buildings proposed that have no parking included at all, I think that buildings that can create adaptable parking spaces are a great way to build while there are still lots of people that need somewhere to keep their car.
When I met with GMC, they did want to point out their dedication to a car-free / car-lite lifestyle. Their recently completed projects on Cook Street, the Charlesworth and its neighbour, the Bell, both have no on-site parking for the residents’ cars, but they do have extensive bike parking and also some spaces for Modo car shares. The Bell building actually had some underground parking for cars that was converted to storage and bike parking when the building was rehabilitated. The old garage entrance is now a store (photo below), which goes to show the adaptability that could possibly be envisioned for the 900 Esquimalt Road project.
I would love to hear your thoughts on adaptable above grade parking or any new uses you can think of for those acres of underground parking once we stop using them to store cars. Make sure to leave a comment below.




