It's Time to Fix Harris Green's Boulevards and Sidewalks
If you have been listening to the news about Harris Green or have just been walking through it recently, you know that it is about to get a lot more populated. Hopefully with all of those people living there, they will occasionally come out of their homes and walk around the city.
One of the key pieces of ensuring you have a vibrant urban living space, is giving those living there a place outside to enjoy and meet up with each other. This, in part, means planning our sidewalks differently. In the suburban parts of the city, where people have front paths and driveways, the sidewalks can be more for mobility to and from those homes. In the urban core, sidewalks are different, you have to plan for mobility, but with significantly higher pedestrian traffic volumes And there is more, you need to include space on those sidewalks for people to stop and talk with each other while also allowing the mobility to continue around them. Ideally for me, you would also include room for the occasional street vendor as well, but that is another post (or maybe one or two I have already written…)
I had gone into this post thinking about wanting to stop the epic onslaught of the dramatically-too-wide grassy boulevards in Harris Green, and I do, but what I noticed as I walked around the neighbourhood over the last couple of weeks is that the grassy boulevards are just a part of a larger problem with the sidewalks here, that being consistency.
I had been so focused on the boulevards that I was seeing sprout up in Harris Green that I assumed that it was part of some grand vision, especially those that were coming at the expense of the sidewalks. I know that there was some discussion of them in the 1997 Harris Green Charette which you can no longer get online unfortunately (Wrong! You just need Rob Randall to do some web sleuthing for you). So I turned to the very current Downtown Core Area Plan which while written in 2011, was updated in March of last year. I had recalled that there was some discussion of sidewalks. There I found a very clear discussion of sidewalks and their size and it turned out it wasn’t all bad. If you look at the plan you will see that for most of the streets they want a minimum of 2 metres or 6.5 feet which while still on the short side is getting to a usable size. For those that have been paying attention to my complaining on Twitter will know that it isn’t a specific size, but rather an ability. For me, a good way to determine appropriate width of a sidewalk is that two people should be able to walk side by side and have another two people doing the same or one person on a mobility device pass in the opposite direction. That should be the minimum. This is about 2.5 metres. As I said, at the beginning though, there is more to it than just mobility. In urban and commercial spaces the sidewalk should be a meeting space, a place for casual conversations and quiet reflection. In doing those you shouldn’t have to move out of the way for those using the sidewalk for mobility. Going back to numbers, I don’t think you can achieve that kind of place with less than 3 metre sidewalks.
As I said, I went out to look at the issue with the sidewalks being eaten by boulevards and I found some terrible examples. The two worst are both relatively new, on Vancouver Street between Johnson and Yates and on Cook Street between Pandora and Johnson. To put such narrow sidewalks (less than 2 metres) next to brand new homes is a massive oversight and will discourage community building. That said, I also noticed some better examples such as the new ones along View between Cook and Vancouver or on Quadra between Johnson and Pandora. Seeing such different sidewalk implementations all in front of new buildings in the same neighbourhood made me scratch my head. I walked around more and looked at the well trodden but wide sidewalks of Fort Street with no boulevard; the broad sidewalks with the whimsical boulevards of Yates Street, and the utilitarian but mid-sized sidewalks of Johnson Street and realised that the biggest problem with sidewalks in Harris Green is consistency.
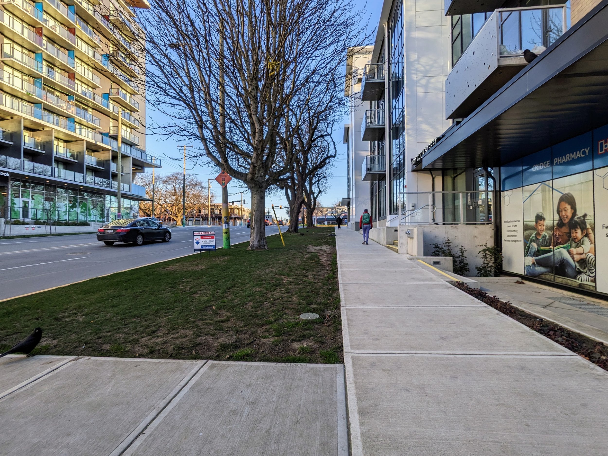
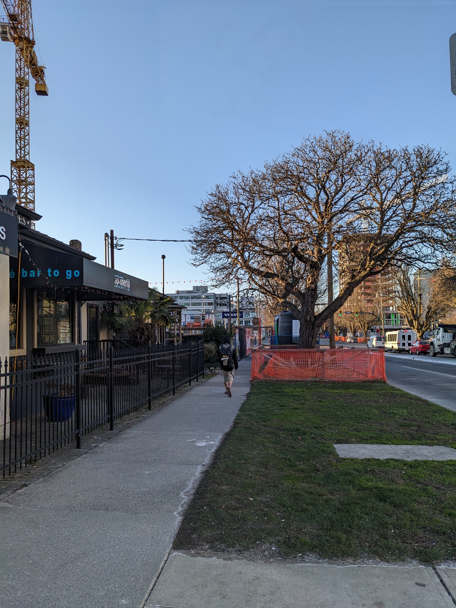
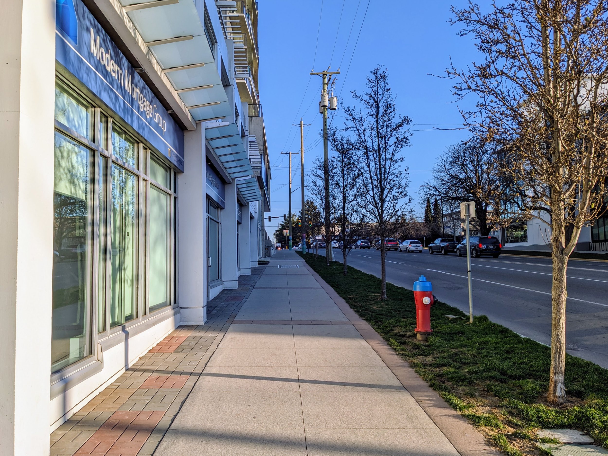
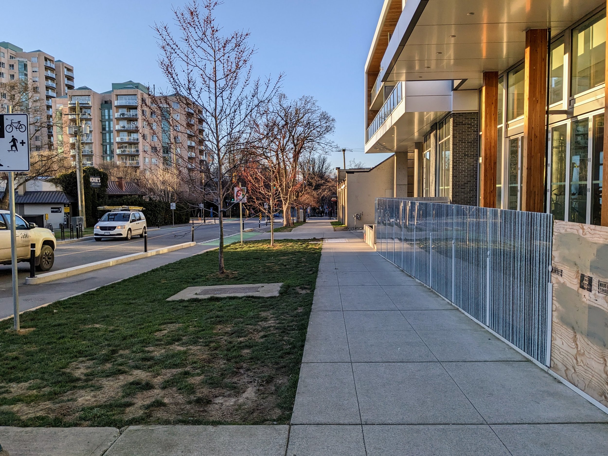
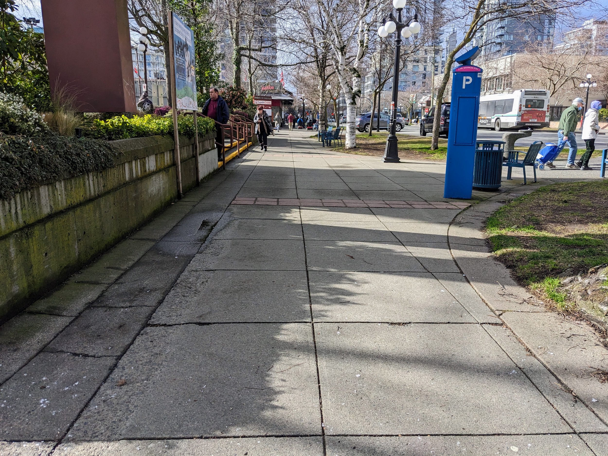
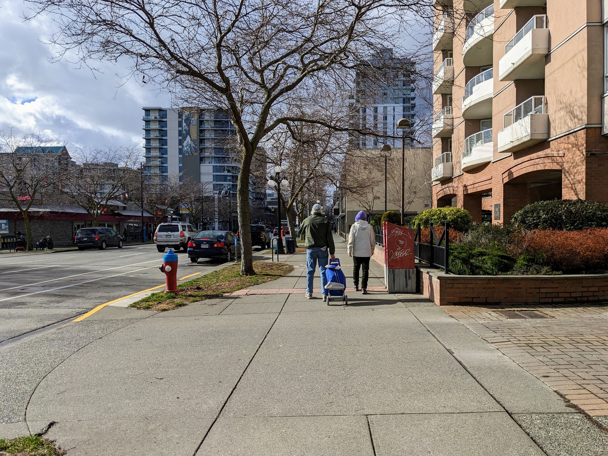
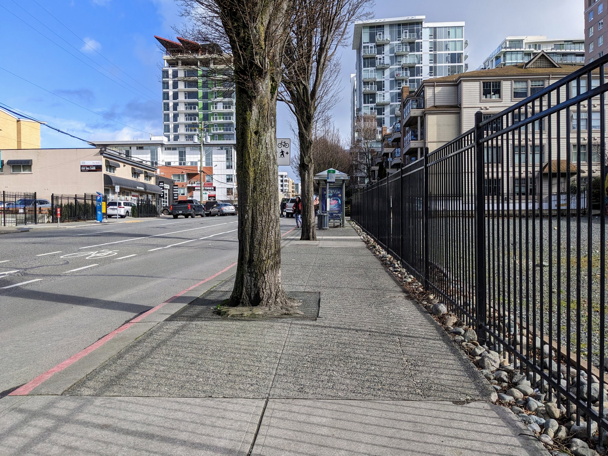
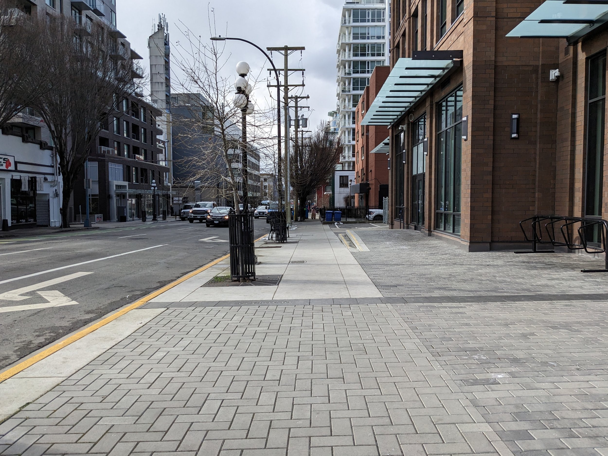
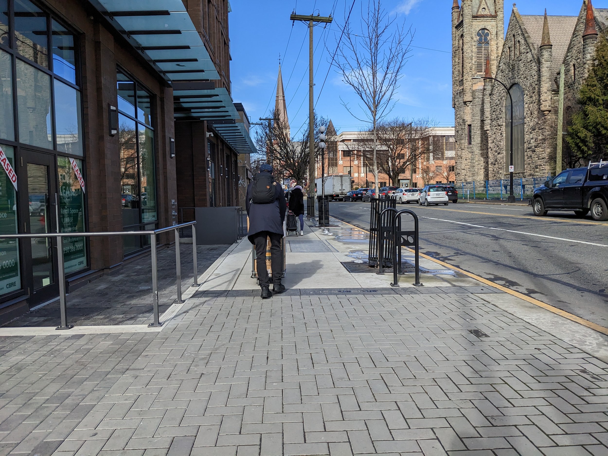
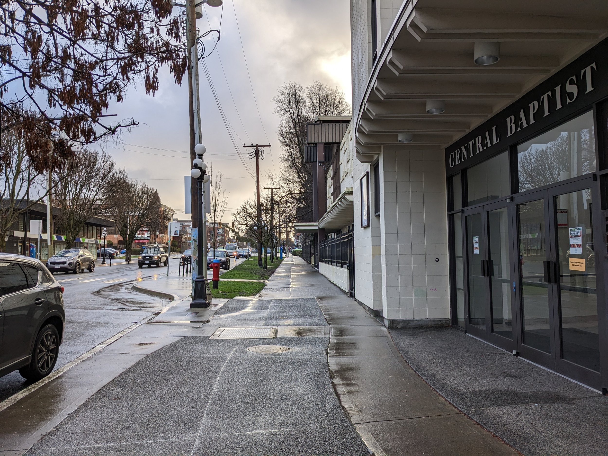
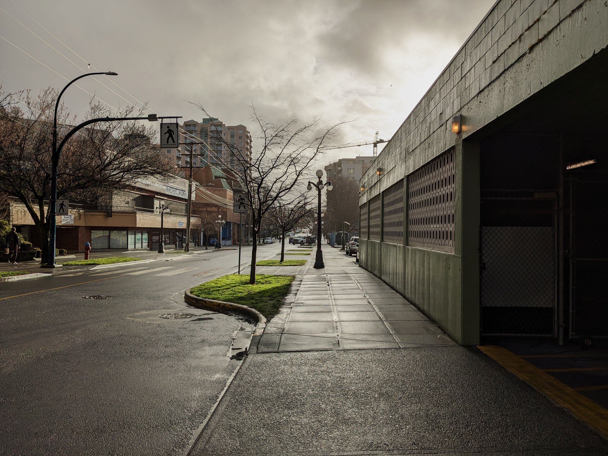
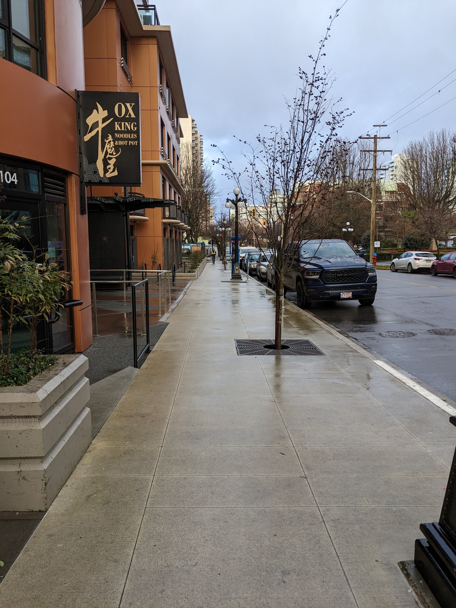
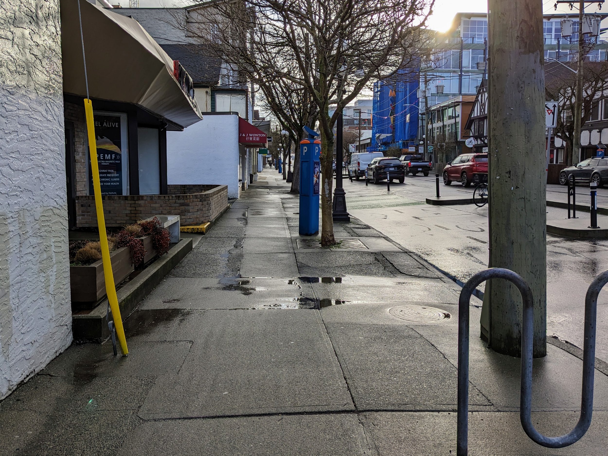



These are all photos in Harris Green!?
Now, with knowing about the sidewalk guidelines in the Downtown Core Area Plan and then turning my eyes back to the sidewalks actually being built, I have to wonder if there is something missing in the planning process. At the very least you would expect projects completed within a year of one another to have at least a relationship to each other but there isn’t. The plan while it lays out some broad specifications on sizes of the sidewalk on different streets actually maybe isn’t enough of a plan after all. I would love to see some concrete work (sorry…) on laying out some sidewalk guidelines that consider our downtown sidewalks as people places that also create mobility opportunities and I would like to see some consistency brought to their creation.
What are your thoughts on the sidewalks of Harris Green? Should they be more consistent or is variety the spice of life? I would love to hear from anyone that has thought about them from an accessibility perspective as I imagine that it must make things more challenging, but I could be wrong.
